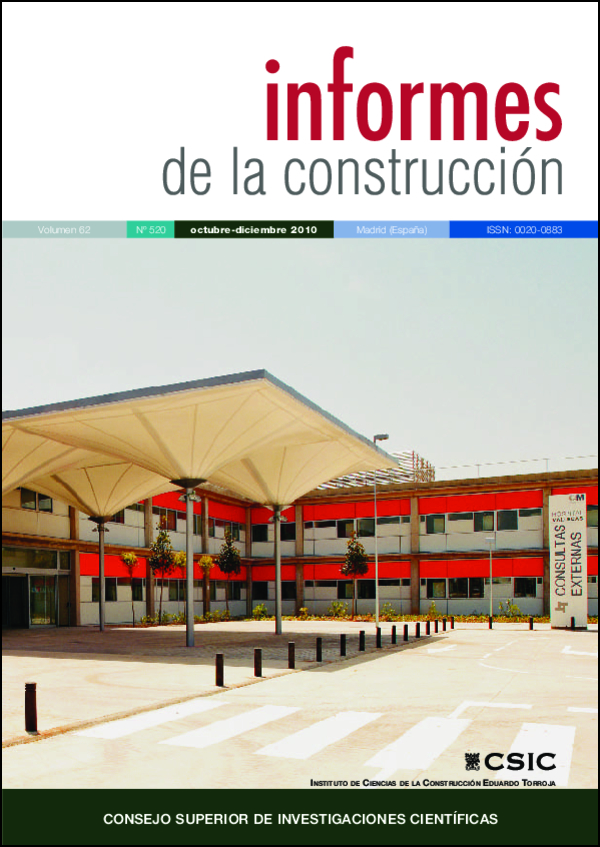Design and construction of the Infanta Leonor Hospital. Vallecas (Madrid)
DOI:
https://doi.org/10.3989/ic.10.030Keywords:
health care architecture, hospitals, flexibility, industrialization, rationalizationAbstract
The Infanta Leonor Hospital was planned as an investigation in the new flexible hospital generation, based on construction systems and looking for an innovative design as an alternative to the most commonly accepted Hospital designs in Spain, or “comb” layouts, which consist in multiple series of wings connected by two or three perpendicular corridors. The building is based on modular planning, meaning a general grid serving all the different areas, in order to allow building expansion and the flexibility to interchange the usage of spaces in accordance with the future needs. The structure is a 7,2 by 7,2 meter grid, and the cladding has been designed as a metal-panel system, with its modules established by the structural span, and looking for a high level of solar protection and functionality. Energy control is based in the extensive roofs garden, solar control, natural ventilation and the use of renewable energies. The Hospital complex is the result of an in-depth study of projects developed by the author and won a national Public Works Competition. It has been recently presented at the International Conference for Flexibility in Hospital Planning at the Politécnico de Milano.
Downloads
References
(1) Santos Guerra, J. J.: “Verticalidad versus horizontalidad. Historia de la construcción de hospitales en el siglo XX”. Informes de la Construcción, Vol 55 Nº 485 (mayo-junio 2003).
(2) Dall’ Olio, L.: “L’ Architectura Degli Edifici per la Sanità”. Officina Edizioni. Roma, 2000.
(3) Monk, T.: “Hospital Builders”. Wiley-Academy, a division of John Wiley & sons Ltd. N. York, 2004.
(4) Isasi, J.; Paniagua, J. L.; Pieltain, A.: “La Arquitectura del Insalud”. Insalud. Madrid, 2000.
(5) Araujo, R.; Seco, E. y otros: “Industria y Arquitectura”. Editorial Pronaos. Madrid 1991.
(6) Ruiz-Larrea, C.; Prieto, E.; Gómez, A.: “Arquitectura, Industria, Sostenibilidad”. Informes de la Construcción, Vol 60. Nº 512 (Octubre-diciembre 2008).
(7) Verderber, S.; Fine, D. J.: “Healthcare Architecture in an Era of Radical Transformation”. Yale University Press. New Haven and London, 2000.
(8) Miller, R. L.; Swensson, E. S.: “Hospital and Healthcare Facility Design”. W. W. Norton & Company, Inc. New York, 2002.
Downloads
Published
How to Cite
Issue
Section
License
Copyright (c) 2010 Consejo Superior de Investigaciones Científicas (CSIC)

This work is licensed under a Creative Commons Attribution 4.0 International License.
© CSIC. Manuscripts published in both the print and online versions of this journal are the property of the Consejo Superior de Investigaciones Científicas, and quoting this source is a requirement for any partial or full reproduction.
All contents of this electronic edition, except where otherwise noted, are distributed under a Creative Commons Attribution 4.0 International (CC BY 4.0) licence. You may read the basic information and the legal text of the licence. The indication of the CC BY 4.0 licence must be expressly stated in this way when necessary.
Self-archiving in repositories, personal webpages or similar, of any version other than the final version of the work produced by the publisher, is not allowed.















