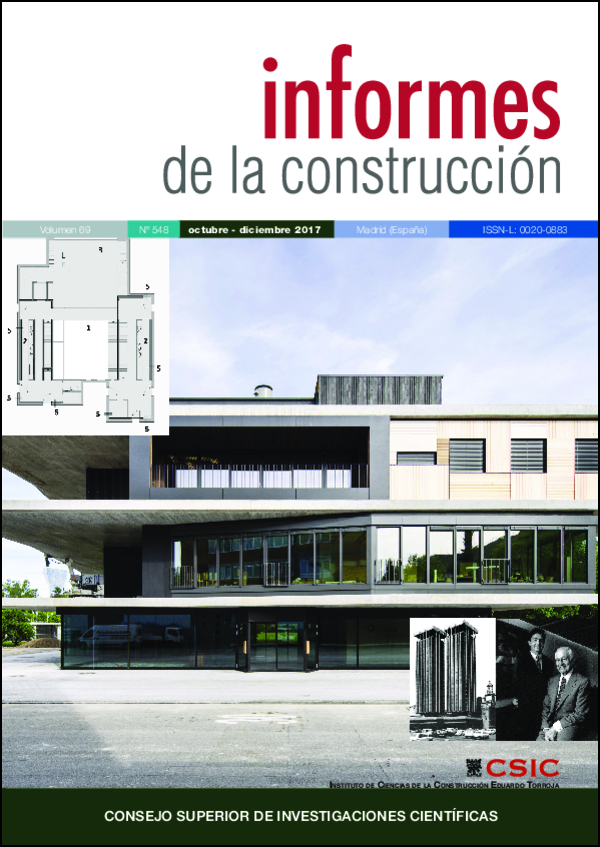Ventilated air cavities for the control of rising damp in historical buildings. Functional analysis
DOI:
https://doi.org/10.3989/id.55476Keywords:
Ventilated air cavities, moisture in walls, monitoring, Piché atmometer, rate evaporationAbstract
This study analyzes the behavior of ventilated air cavities and their level of efficiency when used for the control of rising damp and the associated pathological damage in walls and foundations of historical buildings. The methodology is based on experiments on-site and monitoring. Knowledge of local climate conditions, the surroundings of the building, its construction features and the type of foundation constitute the preliminary conditions for the monitoring. In order to reach the goal we have measured several parameters according to a plan, developed graphical tools for the study, and prepared statistical data. The building of this system has not always been accompanied by a thorough assessment that would justify the intervention. The results show how this situation has affected the design strategies and sizing of the ventilated air cavities, limiting in many cases their efficiency.
Downloads
References
(1) Massari, G. and Massari, I. (1993). Damp buildings, old and new. Rome: International Centre for the Study of the Preservation and the Restoration of Cultural Property. PMCid:PMC358962
(2) Salemi, A. (2000). Il Recupero e la conservazione delle fabbriche tradizionali: le patologie da umidità. Roma: Gangemi editore.
(3) López Collado, G. (1976). Las ruinas en construcciones antiguas: causas, consolidaciones y traslados. 2ª edición. Madrid: Ministerio de Obras Públicas y Urbanismo.
(4) Ortega Andrade, F. (1994). Patología de la construcción: humedades en la edificación. Sevilla: Editan.
(5) González Fraile, E. (2012). Galerías de ventilación para desecar las humedades en los zócalos de los monumentos. Papeles del Partal. Revista de Restauración Monumental, 5: 189-206.
(6) Freitas, V.P., Torres, M.I y Guimarães, A.S. (2008). Humidade ascensional. Faculdade de Engenharia de Universidade do Porto.
(7) Paricio, I. (1999). Vocabulario de arquitectura y construcción, p. 49. Barcelona: Bisagra.
(8) García Morales, S., Collado Gómez, A. y López González, L. (2012). Metodología de diagnóstico de humedades: la inspección higrotérmica con ayuda instrumental. En 4º Congreso de Patología y Rehabilitación de Edificios. PATORREB 2012. Santiago de Compostela: Colexio Oficial de Aquitectos de Galicia.
(9) Kurnitski, J. (2001). Ground moisture evaporation in crawl spaces. Building and Environment, 36: 359-373. https://doi.org/10.1016/S0360-1323(00)00013-5
(10) Sandrolini, F. (2006). An operative protocol for reliable measurements of moisture in porous materials of ancient buildings. Building and Environment, 41, pp. 1372-1380. https://doi.org/10.1016/j.buildenv.2005.05.023
(11) García Gil, M.A. (1985). Proyecto de obras de reparación en la iglesia del convento de Santa Cruz de Segovia (Documento nº 2). Segovia: Archivo de la Diputación Provincial de Segovia.
(12) Casaseca, A. (1989). Proyecto de restauración de la catedral de Zamora, 2ª fase. Zamora: Archivo de Casaseca Beneítez.
(13) Casaseca, A. (1991). Proyecto reformado de 2ª fase de restauración de cubiertas Santa Iglesia catedral de Zamora. Zamora: Archivo de Casaseca Beneítez.
(14) Lucas, P. (1992). Proyecto de acondicionamiento de la iglesia de San Salvador de los Caballeros de Toro (Zamora), como museo sacro. Valladolid: Archivo Central de la Consejería de Cultura y Turismo, Junta de Castilla y León.
(15) Lucas, P. (1994). Proyecto modificado de acondicionamiento N.1 de la iglesia de San Salvador de Toro (Zamora), como museo sacro. Valladolid: Archivo Central de la Consejería de Cultura y Turismo, Junta de Castilla y León.
(16) De Lera, M.A. y Peláez, L.J. (1997). Proyecto de saneamiento del ábside en la iglesia de San Lorenzo de Toro (Zamora). Valladolid: Archivo Central de la Consejería de Cultura y Turismo, Junta de Castilla y León.
Published
How to Cite
Issue
Section
License
Copyright (c) 2018 Consejo Superior de Investigaciones Científicas (CSIC)

This work is licensed under a Creative Commons Attribution 4.0 International License.
© CSIC. Manuscripts published in both the print and online versions of this journal are the property of the Consejo Superior de Investigaciones Científicas, and quoting this source is a requirement for any partial or full reproduction.
All contents of this electronic edition, except where otherwise noted, are distributed under a Creative Commons Attribution 4.0 International (CC BY 4.0) licence. You may read the basic information and the legal text of the licence. The indication of the CC BY 4.0 licence must be expressly stated in this way when necessary.
Self-archiving in repositories, personal webpages or similar, of any version other than the final version of the work produced by the publisher, is not allowed.















